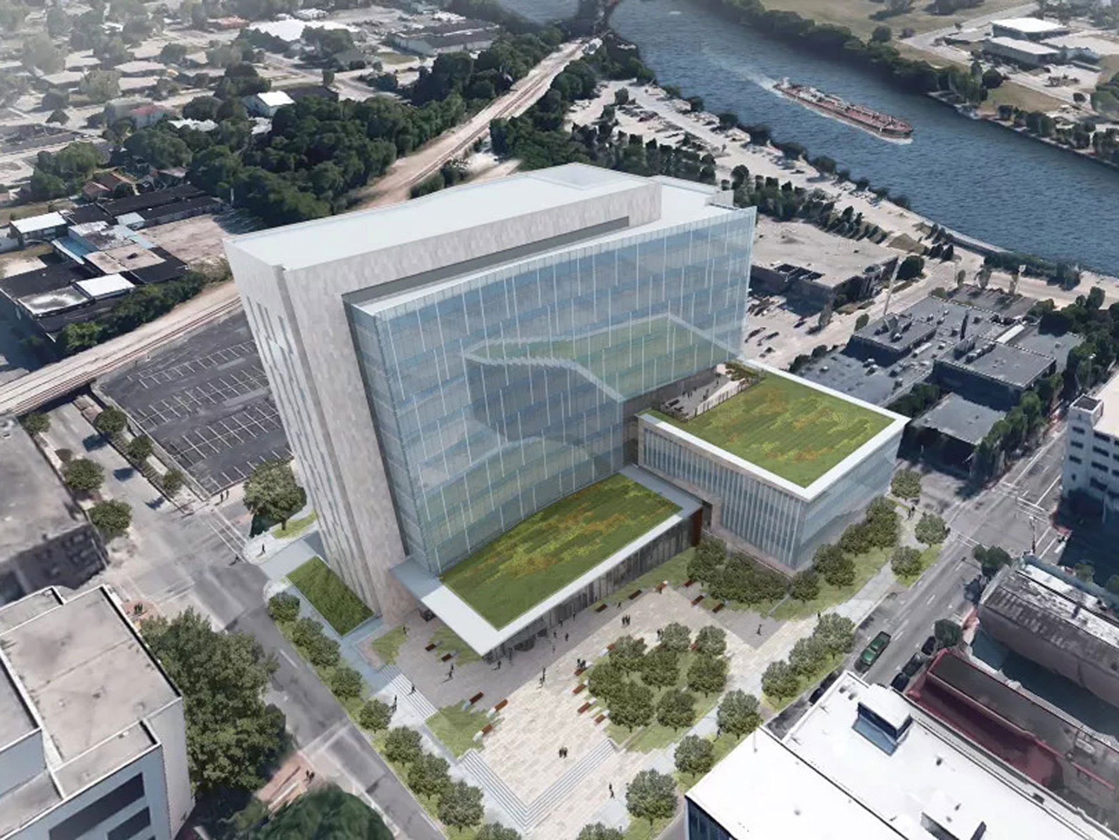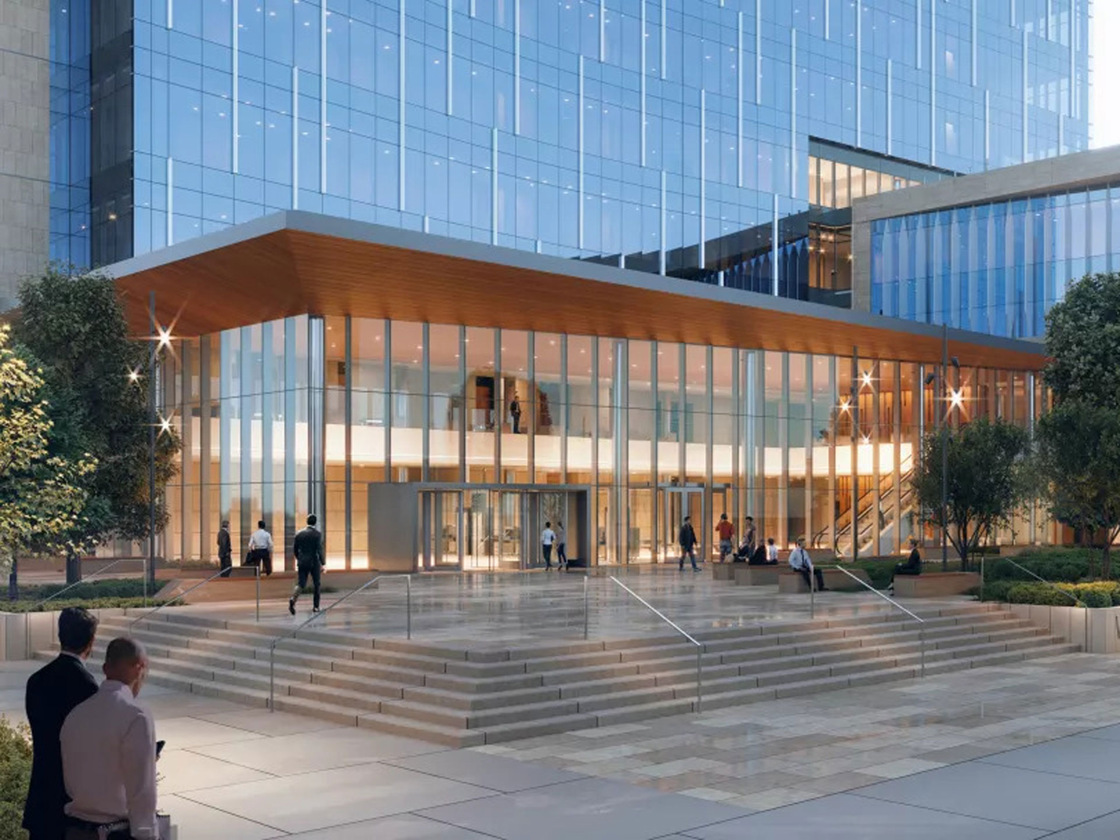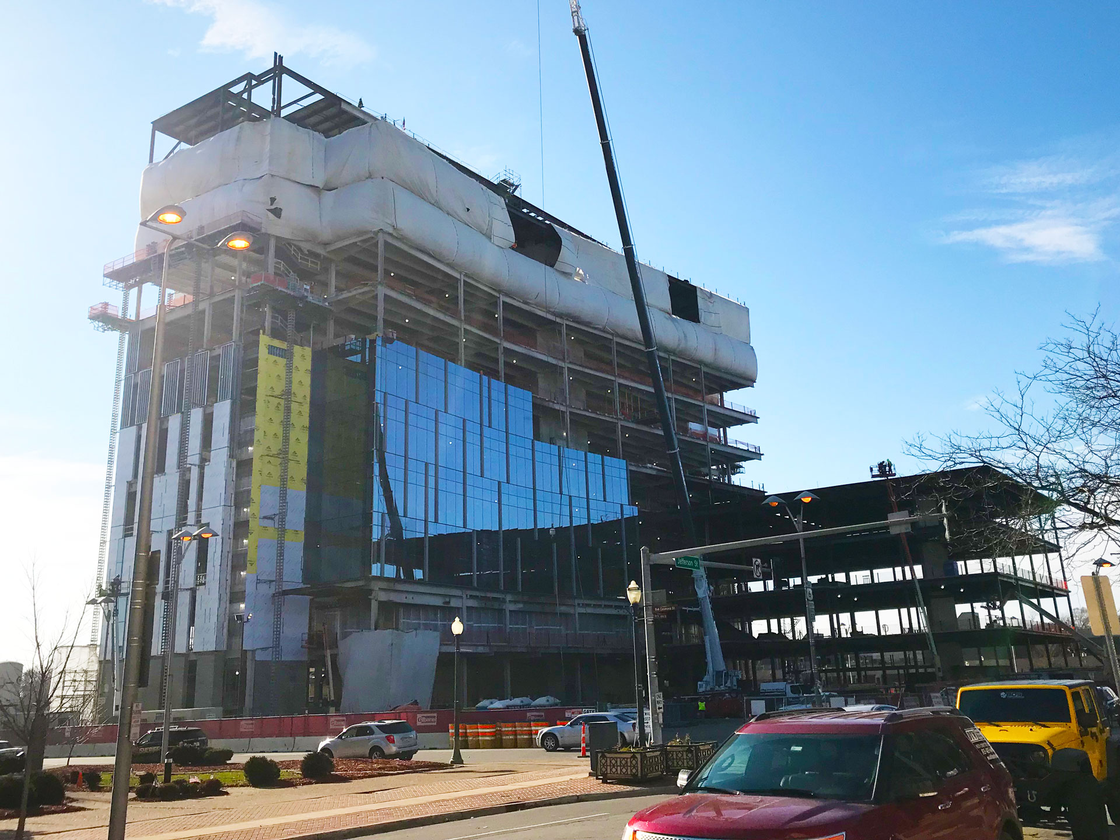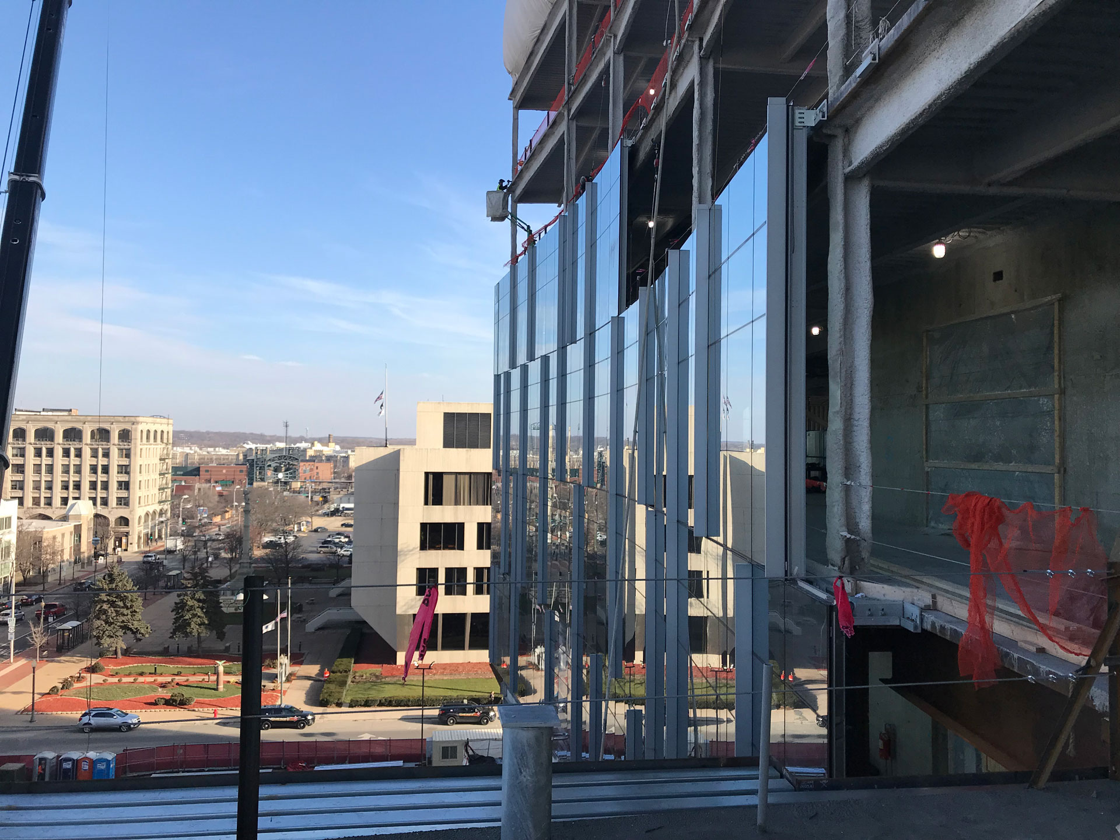
Will County Courthouse
The Will County Courthouse project is a state-funded and publicly awarded new build to replace the antiquated and “brutalist” designed current courthouse that has been unable to keep up with modern building codes and the current security standards required for the justice system. The new building features a dramatic improvement in facade design incorporating all-glass curtain wall, allowing enormous amounts of natural light in. The 100,000+ Sq.Ft. of Erie’s ENVIRO|FACADES® curtain wall includes unique features that individualize the different components of the courthouse. From a sporadic arrangement of decorative covers that adorn the 10-story main facade, to a fully customized lobby facade system with floor to ceiling spans, to massive sun shading fins projecting from the auxiliary building, each element contributes towards a truly distinct design that sets this civic building apart as a catalyst for downtown development within the town of Joliet.
BACK TO PORTFOLIO
Location
Joliet, IL
Architect
HOK / Wight & Company




