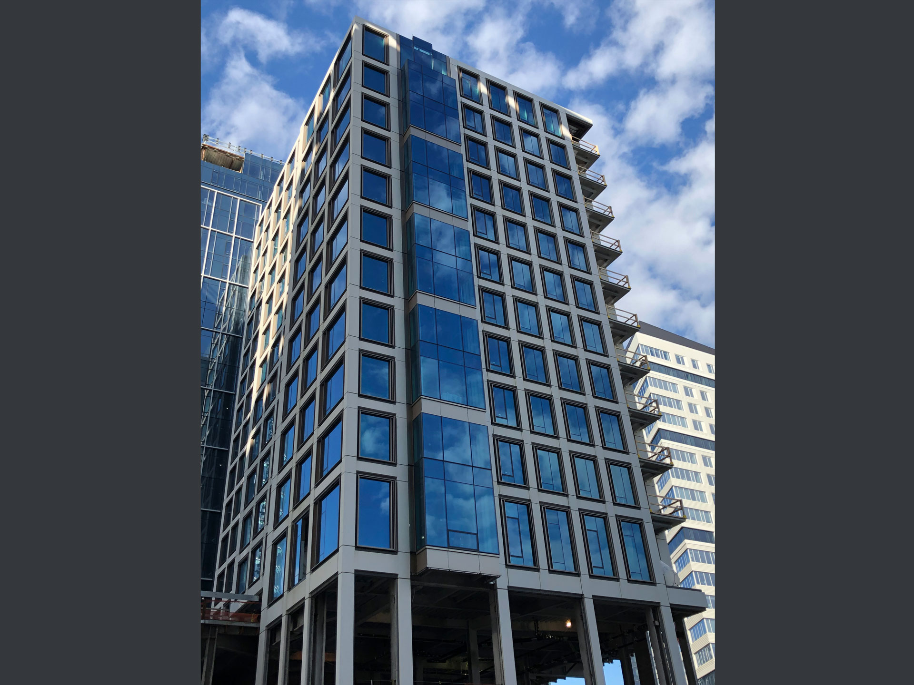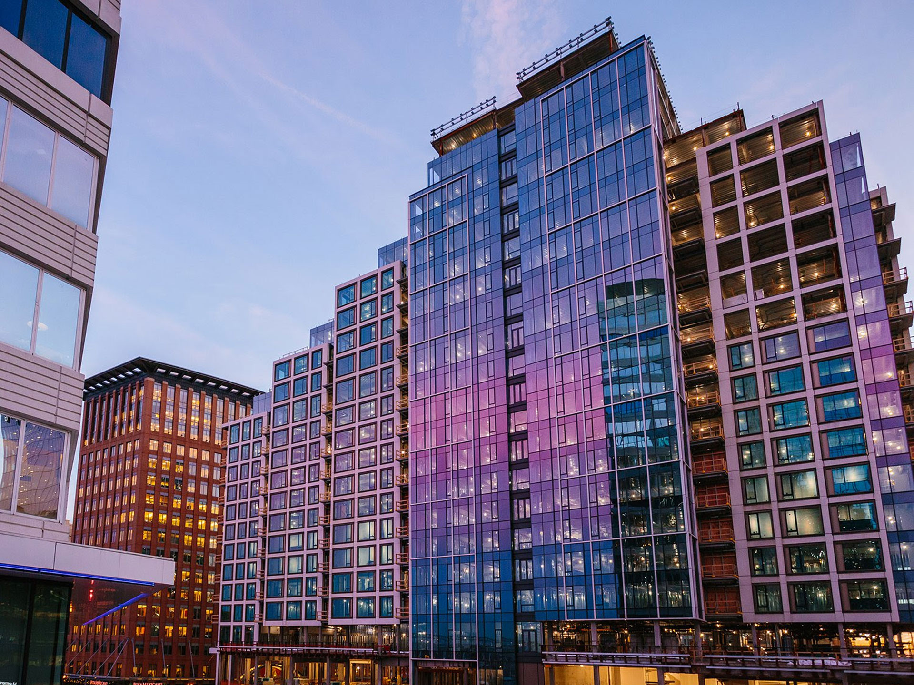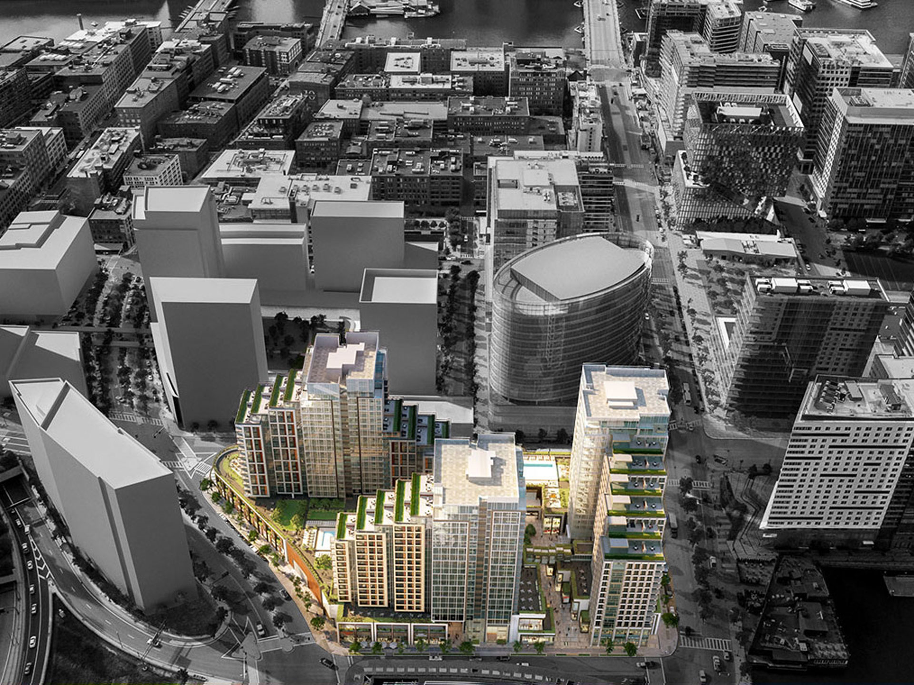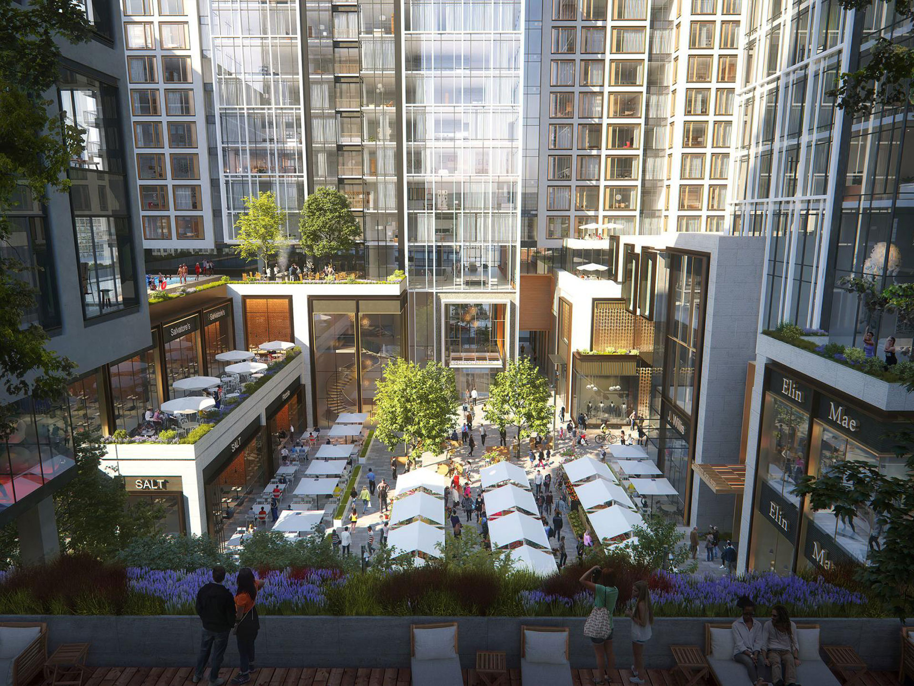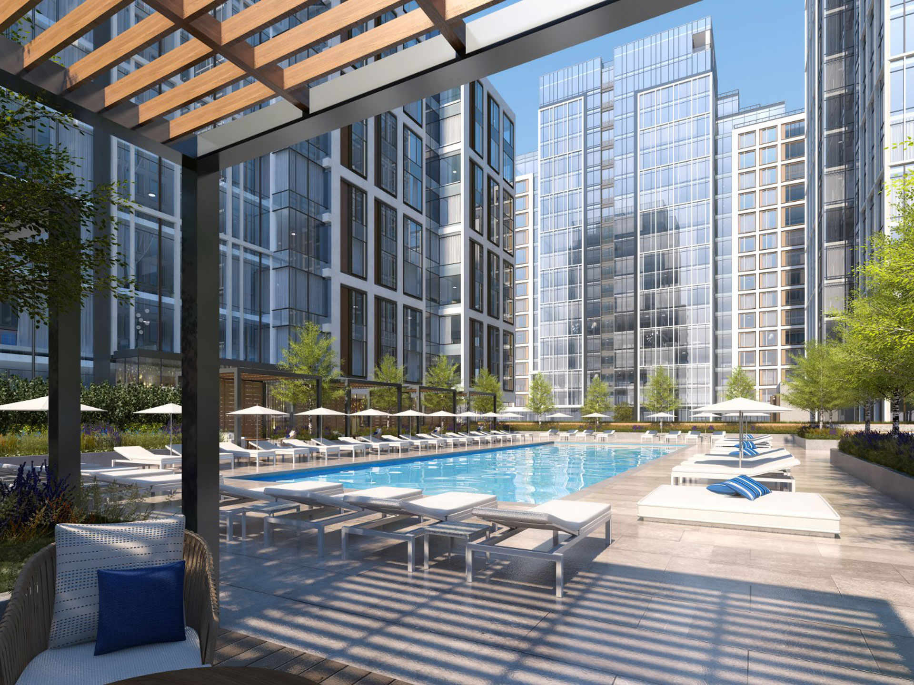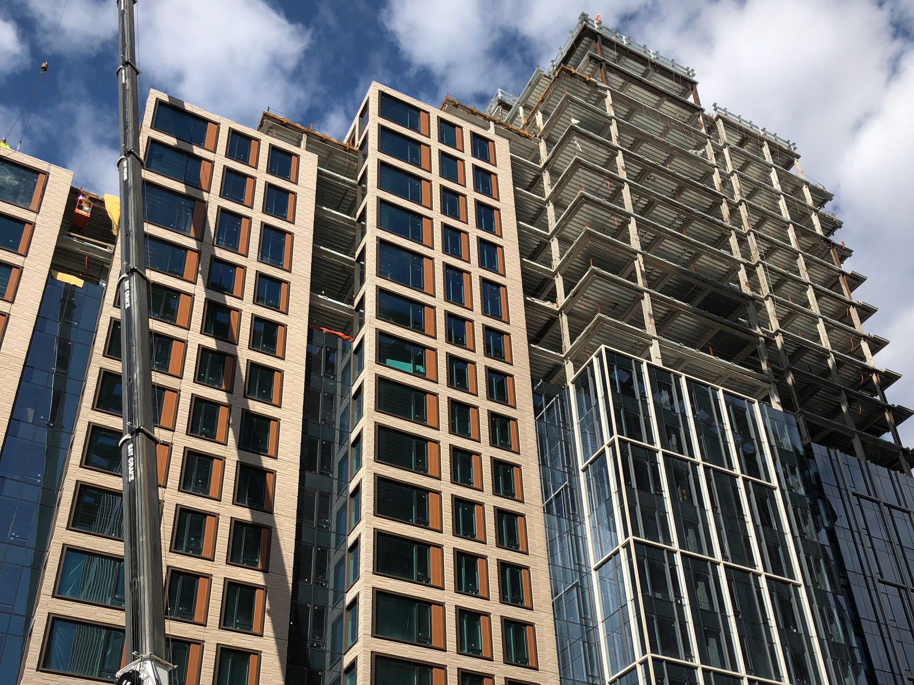
Echelon Seaport
The Echelon Seaport development is a mixed-use, mixed-income residential project that includes more than 400 premiere condominiums and 300 rental units, as well as expansive retail and community spaces. The building spans an entire city block comprised of a series of towers that feature adjustments in height that step down to a shared podium massing. The unique stepped characteristics of the towers yield more corner units that are highly sought after in the residential landscape. Erie was tasked with supplying a variety of unitized punched openings and other curtain wall solutions for this development, incorporating a palette of unique finishes and detailing to the window units such as faux wood panels and custom decorative covers.
BACK TO PORTFOLIO
Location
Boston, MA
Architect
Kohn Pedersen Fox Associates PC / CBT Architects
Consultant
Gordon H Smith Corp

